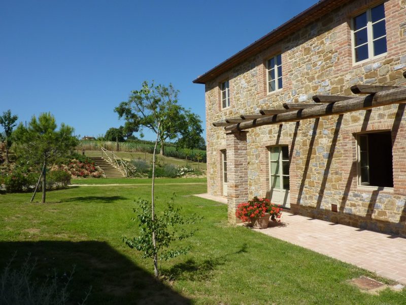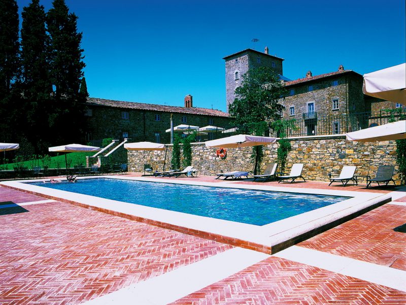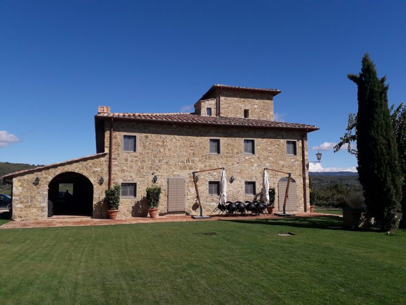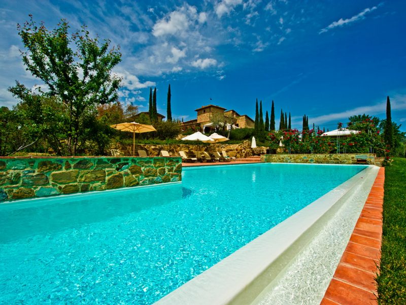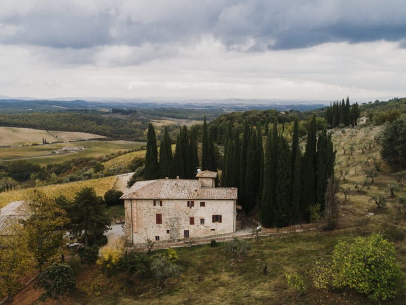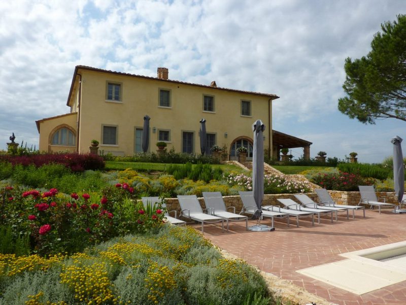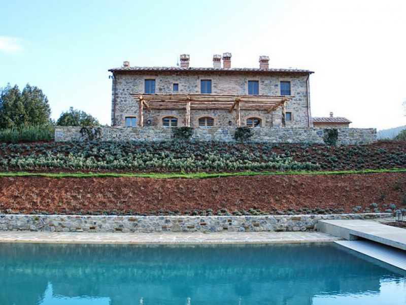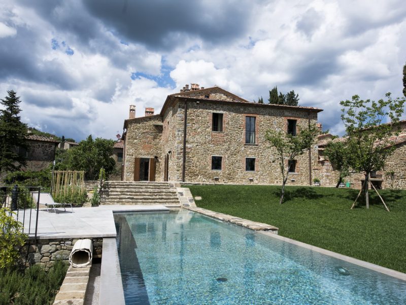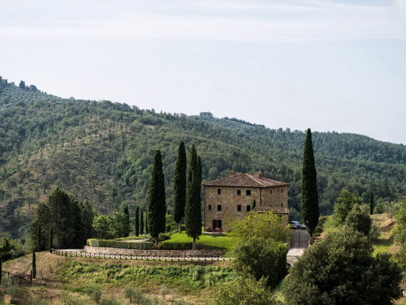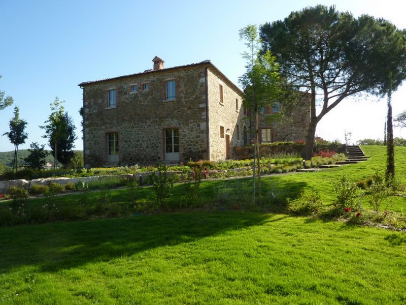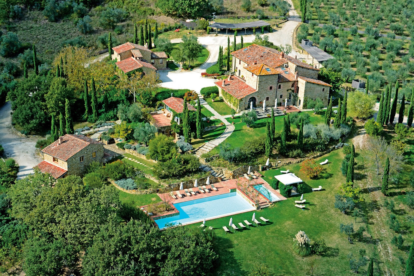
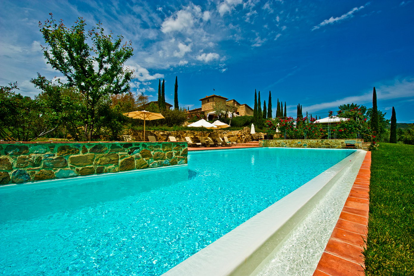
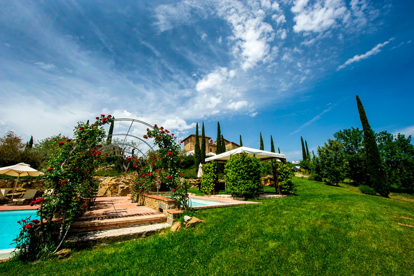
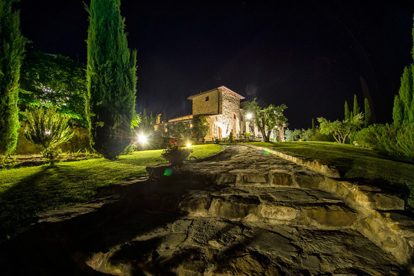
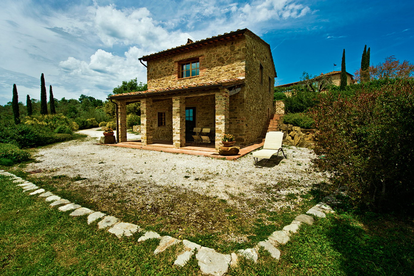
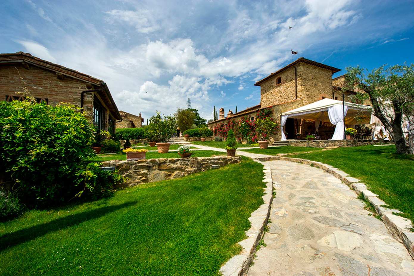
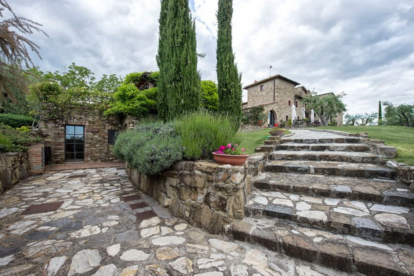
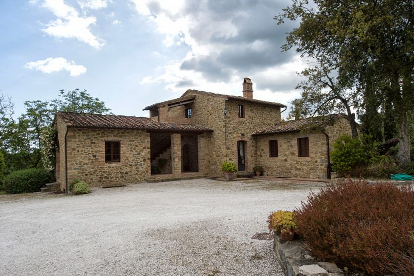
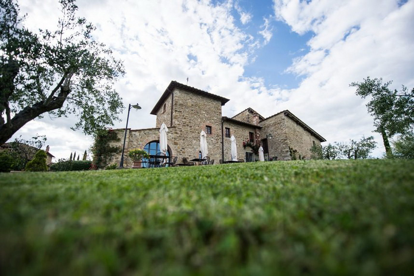
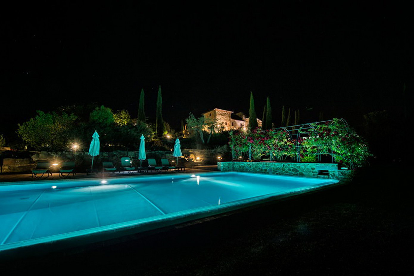
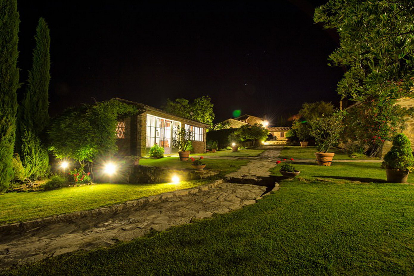
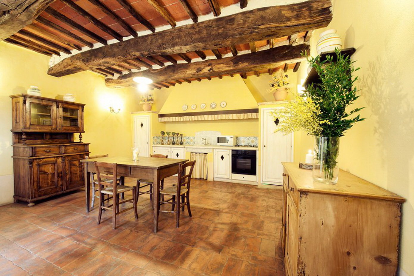
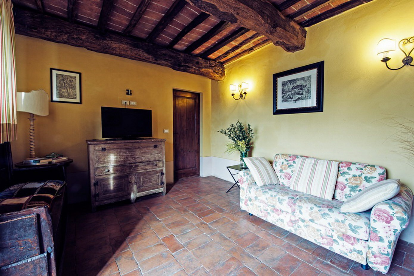
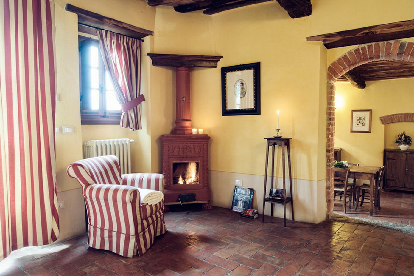
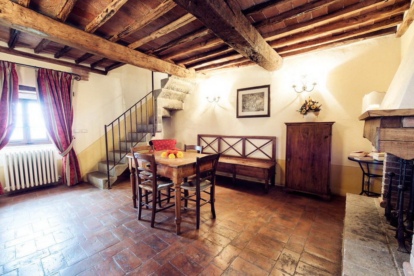
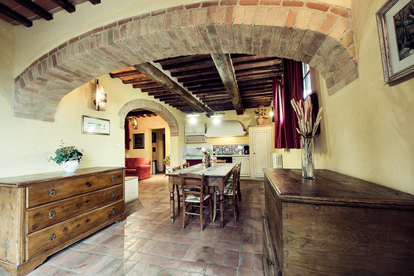
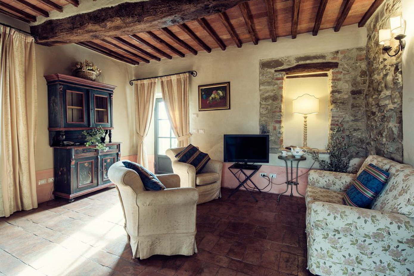
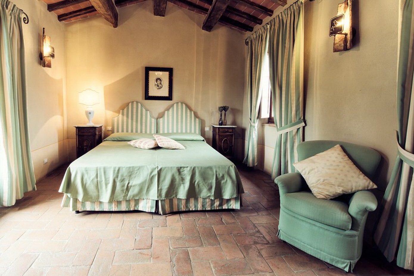
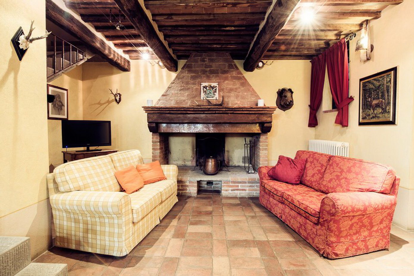
Casa Cornacchi
The Casa Cornacchi real estate complex is based on a single unit on two floors dating back to the Carte dei Capitani di Parte Guelfa. In 1823 this was owned by the Captain of fortune, Giorgio Cornachja. Over time it became a farmhouse and the original single unit was expanded over time, first turning it into a long, single unit, then into an articulated L-shaped unit, dominated by the massive three-story tower with a hipped roof. The total restoration of the building complex, completed in 2009, saw its transformation into a luxurious country hotel located in the heart of the Val D’Ambra, just outside Siena. This was achieved through the strengthening and reconstruction of the elevated wall structures and decks, careful restoration of the wall facades, the wooden structures, stone parts, cladding, and flooring of all the buildings forming part of the complex. Redevelopment of the sanitation network and construction of new high-tech systems with an infinity edge swimming pool on the downstream side and an adjacent swimming pool with hydromassage, as well as a sauna room. Environmental redevelopment consisting of the green redevelopment of the area adjacent to the building complex with stone walkways, shaded areas, and wooden pergolas, the creation of gardens and the planting of 1,200 olive trees.
Location
Bucine (Arezzo)
Category
Historical context and renovations



